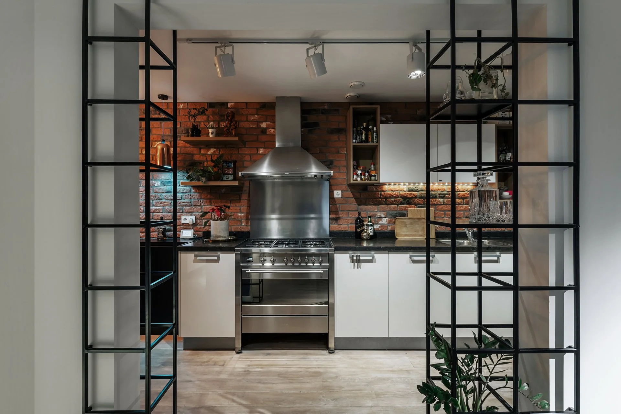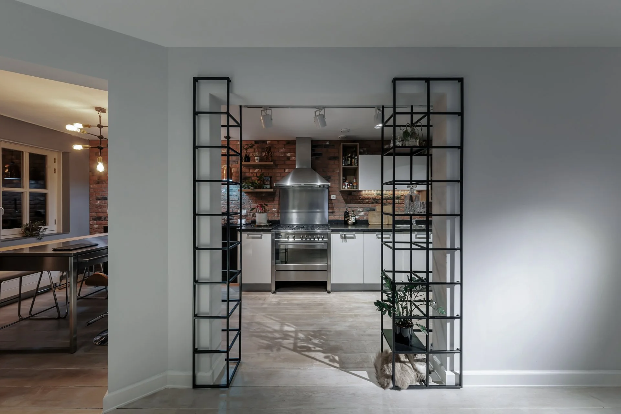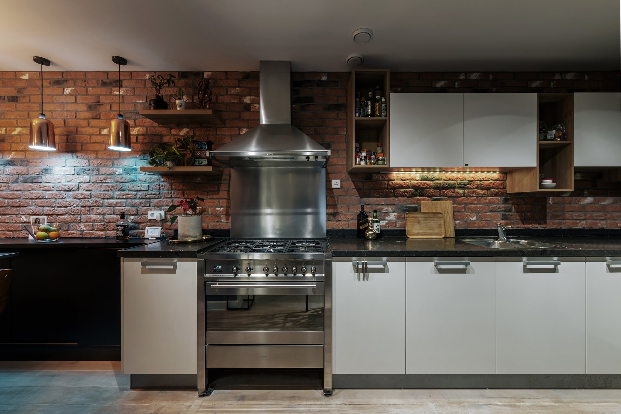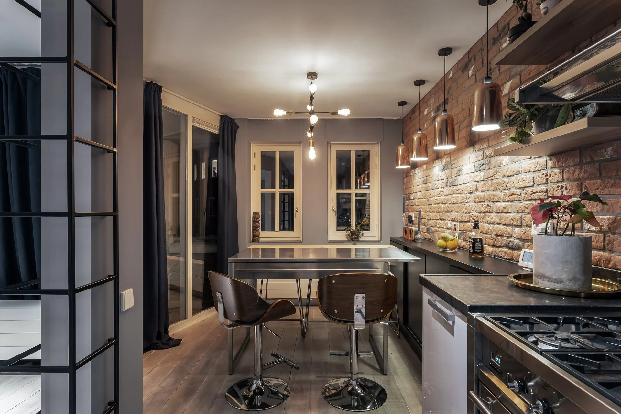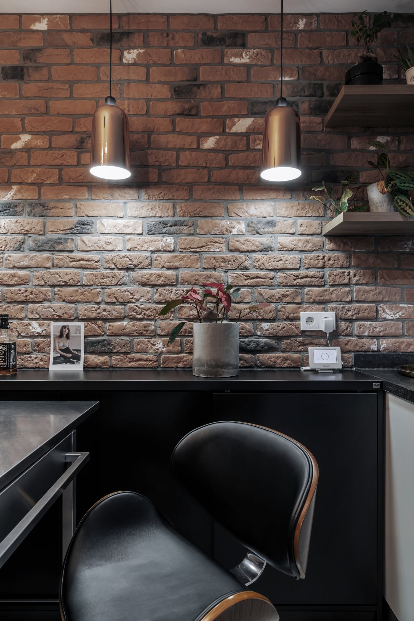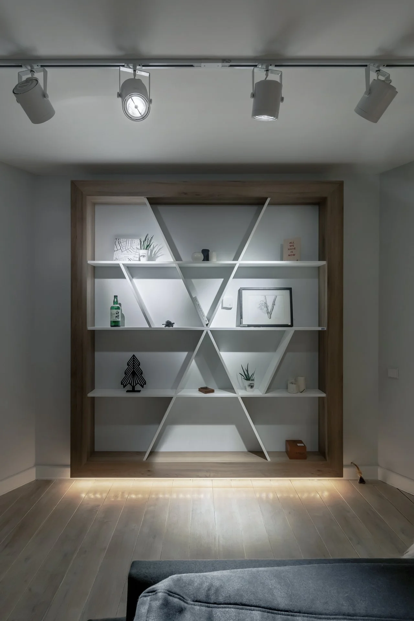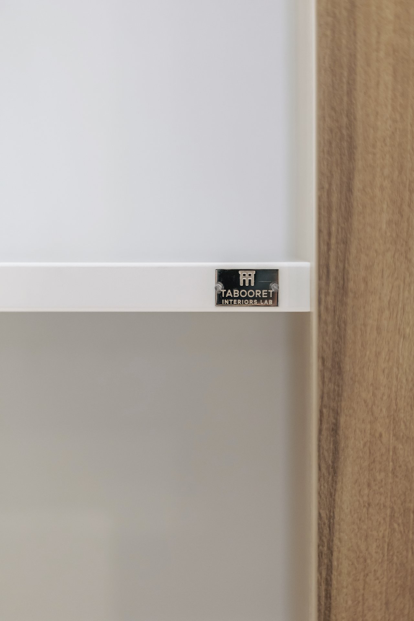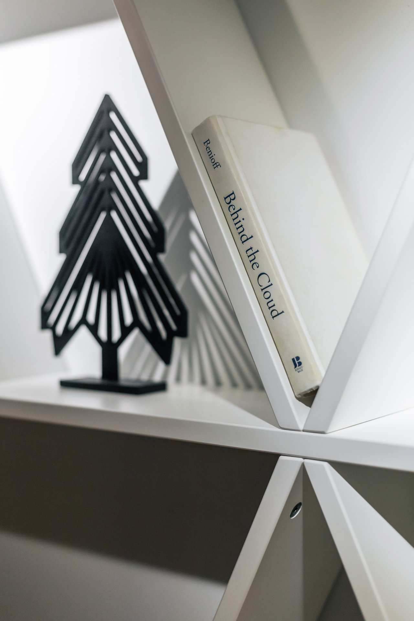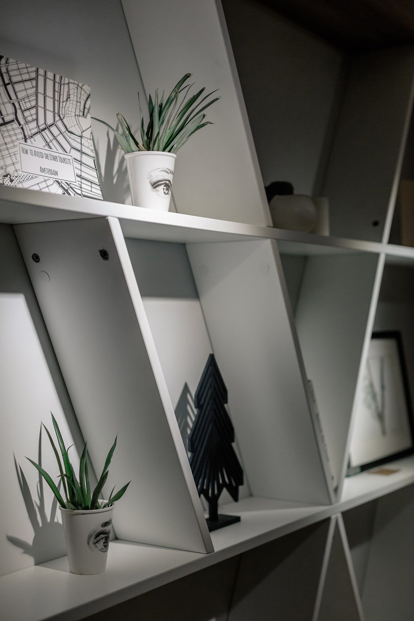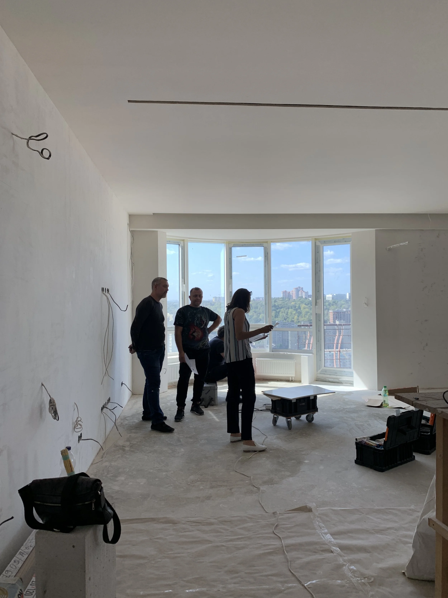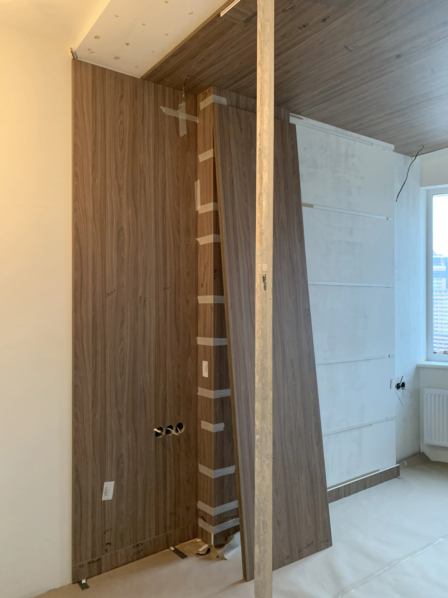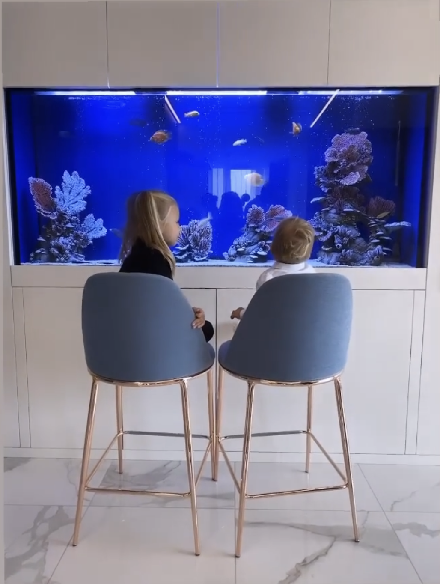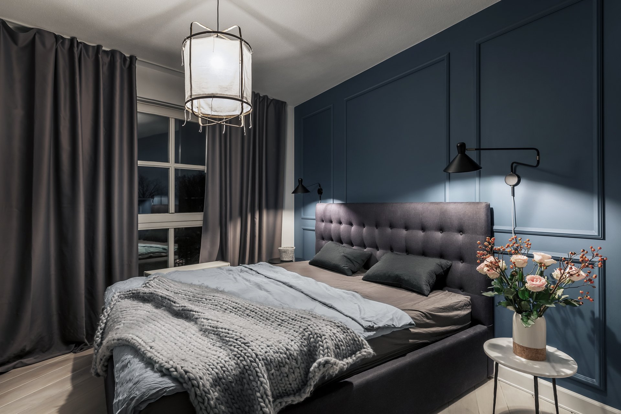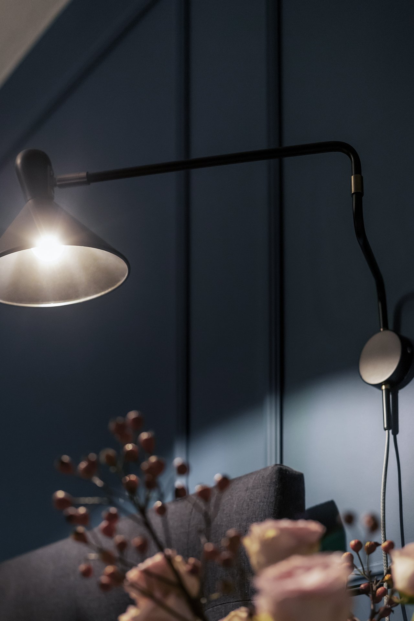Amster LM
Year — 2015
Location — Amsterdam, The Netherlands
Total Area — 98 m²
Status — Implemented
ABOUT THE PROJECT
This project was implemented for a wonderful young family. It was their first real estate purchase in Amsterdam after many years of renting. They sought something new, distinct from the typical white walls and minimalist design usually encountered in the Netherlands. They decided to eschew traditional Scandinavian style, striving for a more cozy and comfortable atmosphere that would reflect their personal tastes and preferences.
CLIENT
Our clients are in the IT and programming field, lead an active lifestyle, love to travel and seek new experiences. In their home, they aimed to combine all their interests, despite their diversity. They are people with a broad outlook, needing multiple workspaces for a change of scenery. They dreamed of a cozy kitchen for hosting guests and a living room that would become the center of family relaxation. For this reason, we have two different couches in the living room: one masculine, the other feminine. They were open to experimentation and attached special importance to the use of the latest lighting technologies, including Philips Hue.
RESULT
We completely transformed the initial appearance of the apartment, introducing color, textures, and unique lighting. Under certain conditions, the young family's apartment can transform from a cozy home into a real nightclub. In the main area, we connected the kitchen and living room with decorative metal columns, which will be decorated with plants in the future. In the kitchen, we added color and volume with decorative brick on the wall.
We supplemented the kitchen set with additional upper drawers, decorative shelves, and a sideboard with sliding doors for dishes and spirits. The living room is divided into male and female zones, but the sofas are arranged opposite each other for convenient conversation. The main accent in the living room is the wall, adorned with concrete decorative panels.
We also transformed the balcony into a cozy place for relaxation with a wooden floor and bright woven chairs. Numerous green plants on special stands on the balcony add a touch of nature to the living room and kitchen. The most vivid room in this project was the bedroom. We all loved the contrast of the light whitewashed wooden floor with bright blue walls.
We complemented the walls with decorative moldings to give the room elegance. For contrast, we used decorative wallpapers with an image of concrete on the radius wall, it looks a little eccentric, but we like it. The composition was completed by a famous pendant lamp by French designer Mark Eden Schooley - Koushi Lamp, and decorative wall sconces by the bed.

