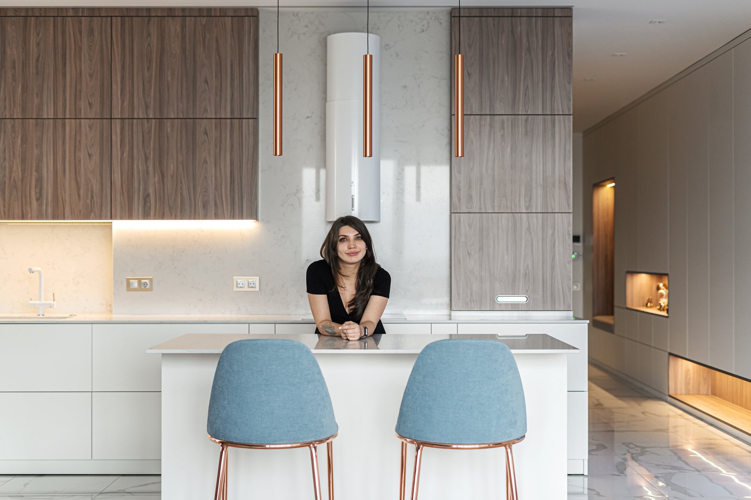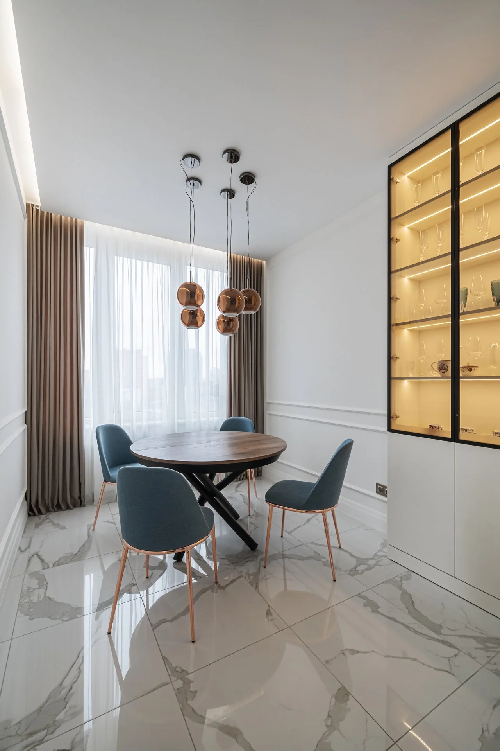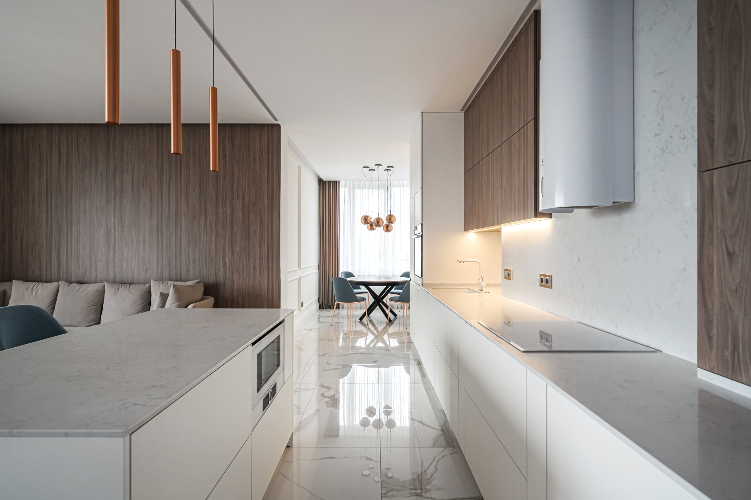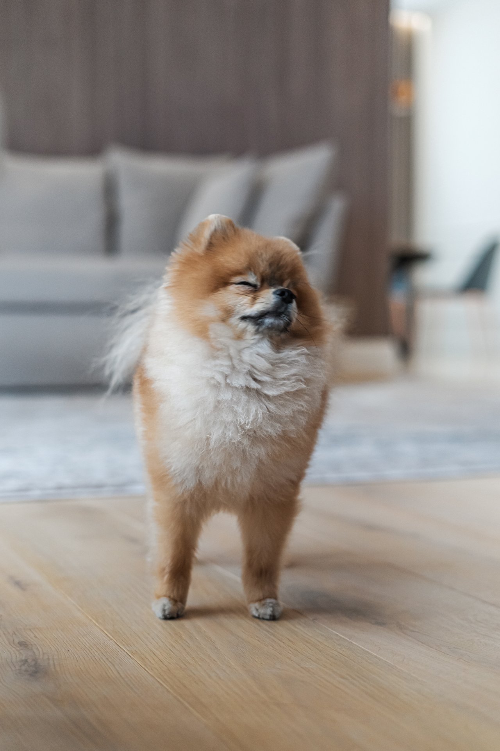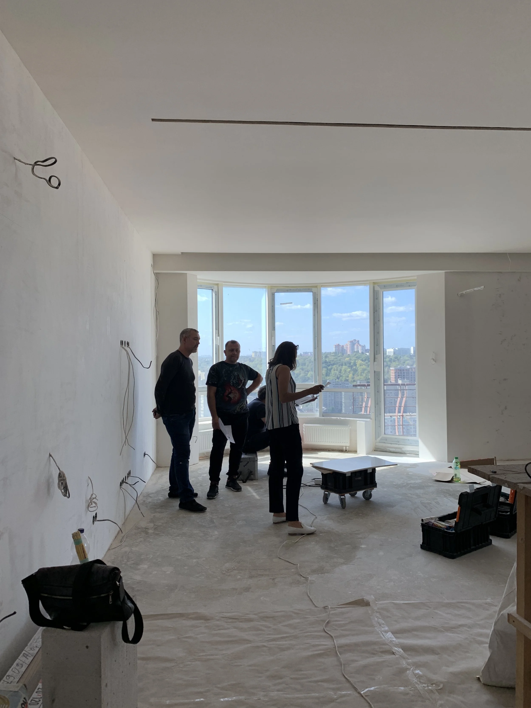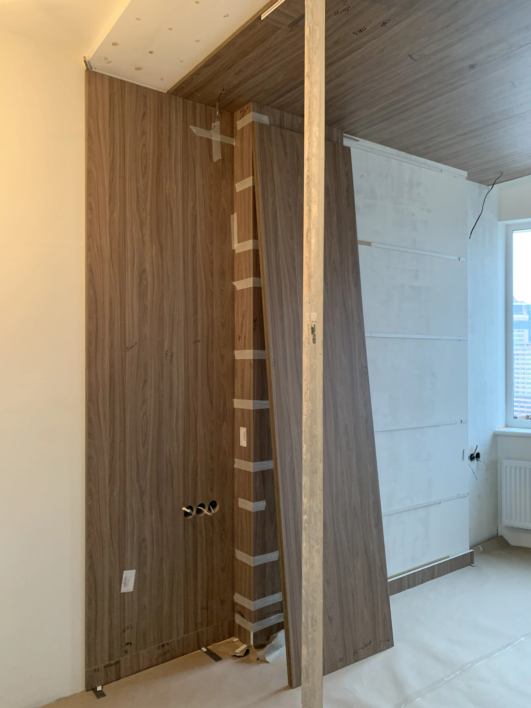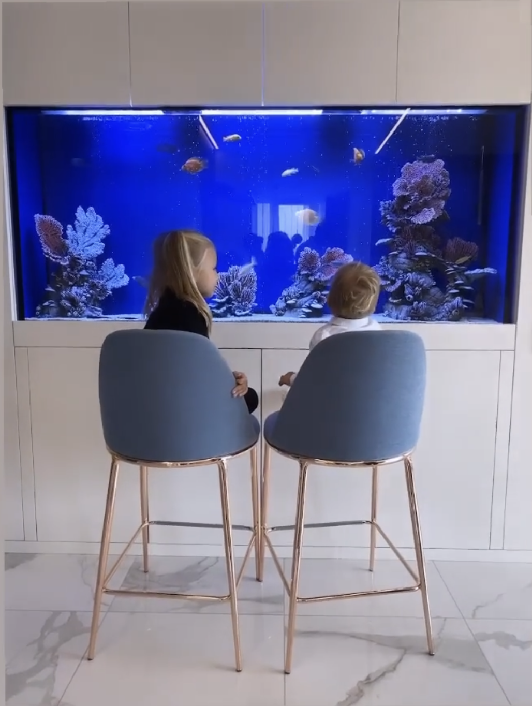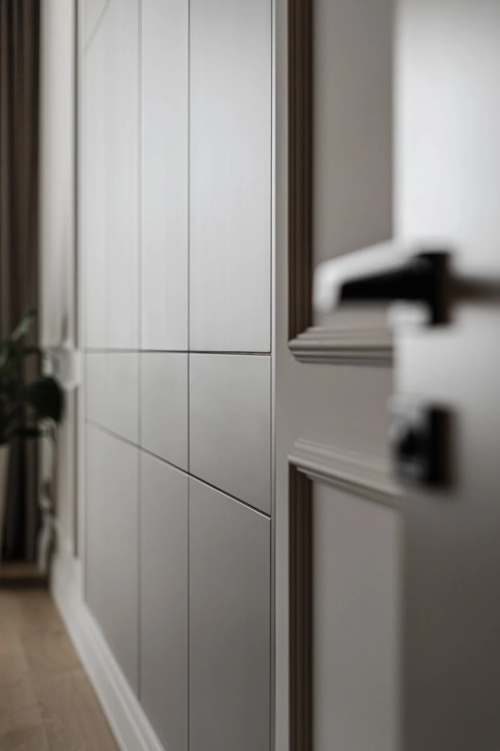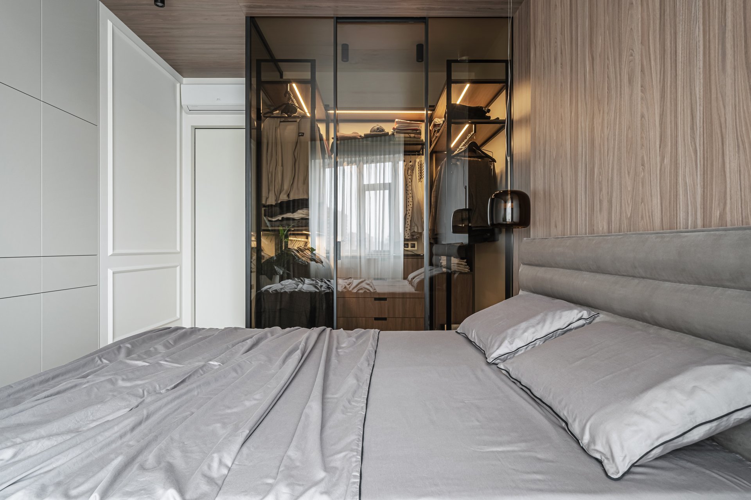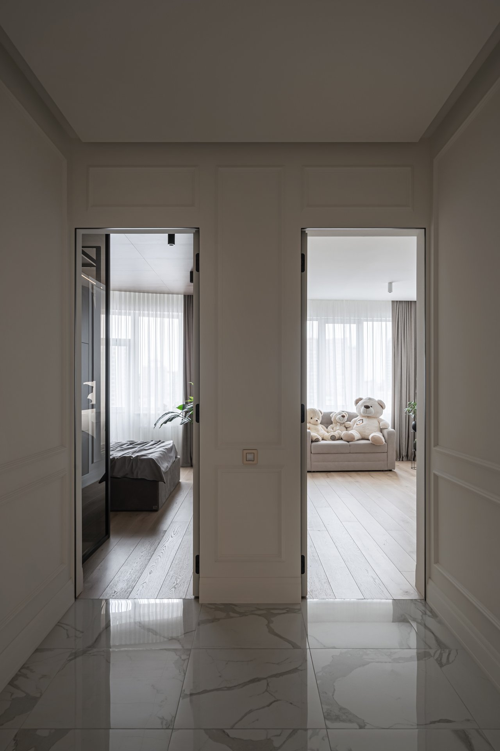Light Scandi
Year — 2021
Location — Kyiv, Ukraine
Total Area — 114 m²
Status — Completed
AWARDS
Interior of the Year 2021
Category: Apartment in a modern style
from 100 sq.m. to 150 sq.m.
Prize: Bronze
ABOUT THE PROJECT
The interior of this project is an intriguing blend of elements drawn from a variety of styles. There is a clear Scandinavian influence reflected in the warm wood finishes, pristine white-grey walls, built-in furniture pieces, and cozy, inviting decor. The principles of minimalism are evident in the elegantly designed kitchen that is seamlessly integrated into the living room area as well as the subtle, understated colour palette used throughout the space. Classic style is represented in the decorative wall mouldings and the plush, soft furniture pieces.
CLIENT
The design of the space mirrors its owner - a sophisticated woman with fiery red hair and a refined, exquisite taste. She is a true embodiment of modern classicism, and her personality and style are thoughtfully reflected in each element of the interior design.
RESULT
The apartment underwent a comprehensive transformation. Initially, it was fully demolished and then meticulously reconstructed to ensure comfortable proportions for the built-in furniture. The sleeping areas have been designed with a minimalist approach, while the kitchen and living room areas are generously sized and inviting. The strategic removal of the loggia provided additional space to accommodate the dining area.
The design was focused on creating cozy, zoned corners each with its own unique atmosphere. Comfortable chairs strategically placed by the window offer a tranquil spot to relax and enjoy the views of the city, while a dining area is comfortably nestled deep within the space that was once a loggia. The dining table is a piece from Altacom, the chairs have been sourced from Midj, and the soft furniture pieces were custom-made to fit the space perfectly.
The dining table is a piece from Altacom, the chairs have been sourced from Midj, and the soft furniture pieces were custom-made to fit the space perfectly. The case furniture was exclusively designed by Churina Design studio specifically for this project, which includes a minimalist kitchen situated along a complex wall.
One of the key features of the apartment is a 13-meter closet which stretches from the hallway all the way to the living room. This closet provides ample storage for seasonal clothing, holiday decorations, additional textiles and dishes, and even houses an aquarium and a dedicated TV area.
In a clever design move, a shared closet between the bedroom and the children's room replaced a wall and is strategically located between two pylons, with facades resembling decorative wall panels.
A significant amount of attention was given to lighting. With LED backlighting installed around the ceiling perimeter and decorative suspensions highlighting the main areas, the lighting design truly brings the space to life. Additionally, the apartment also features warm furniture lights and the aquarium's illumination which creates intimate evening lighting.

