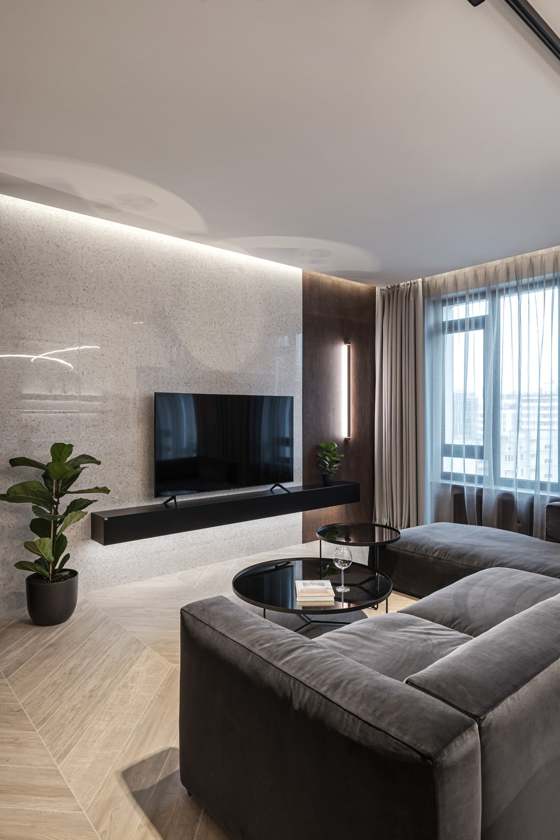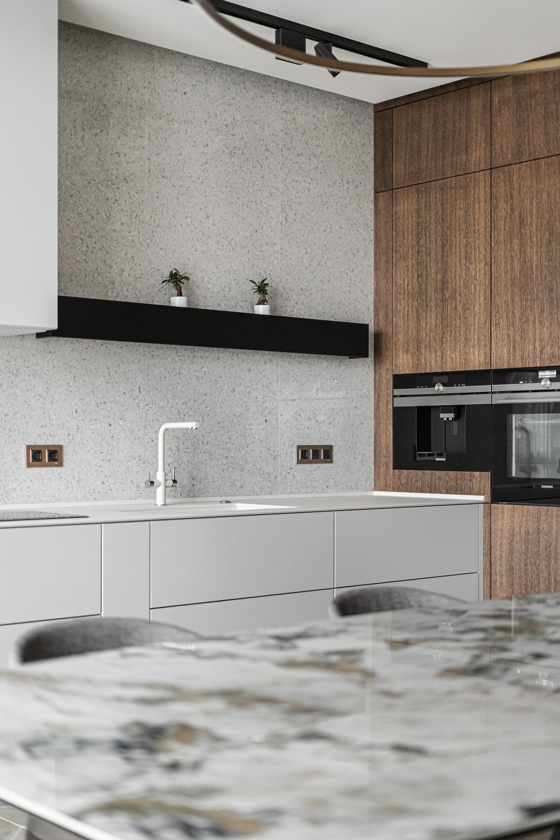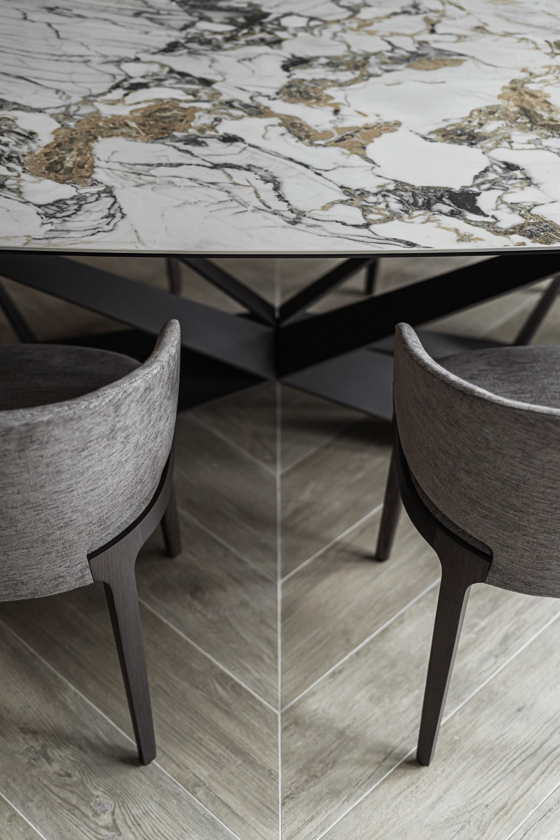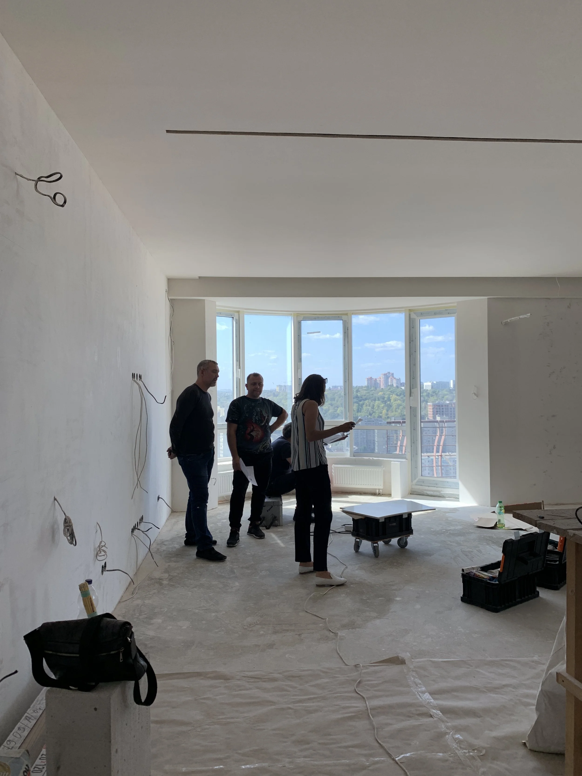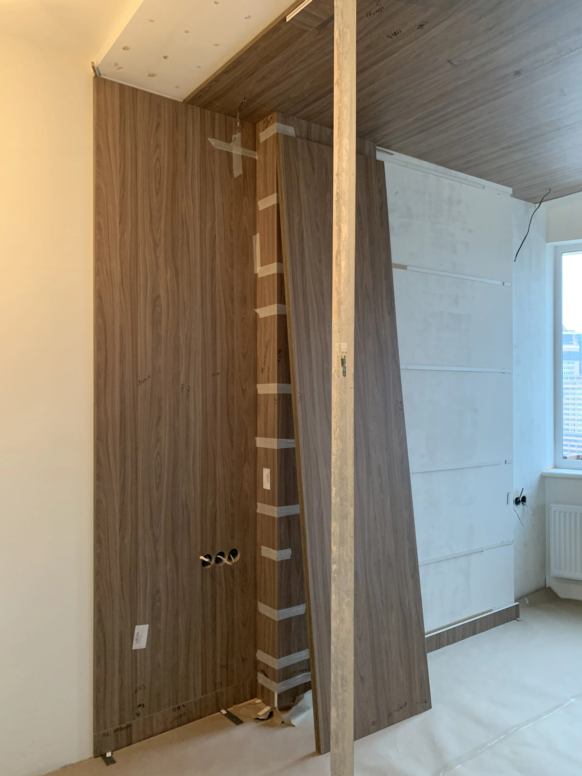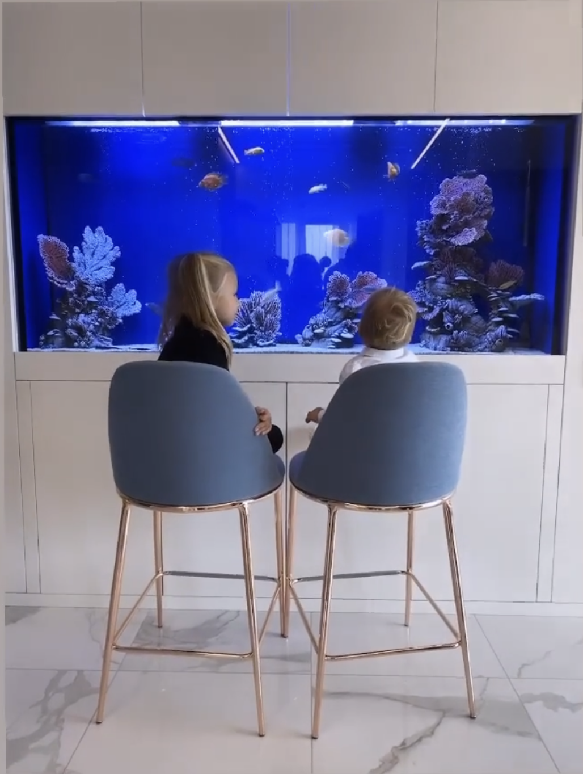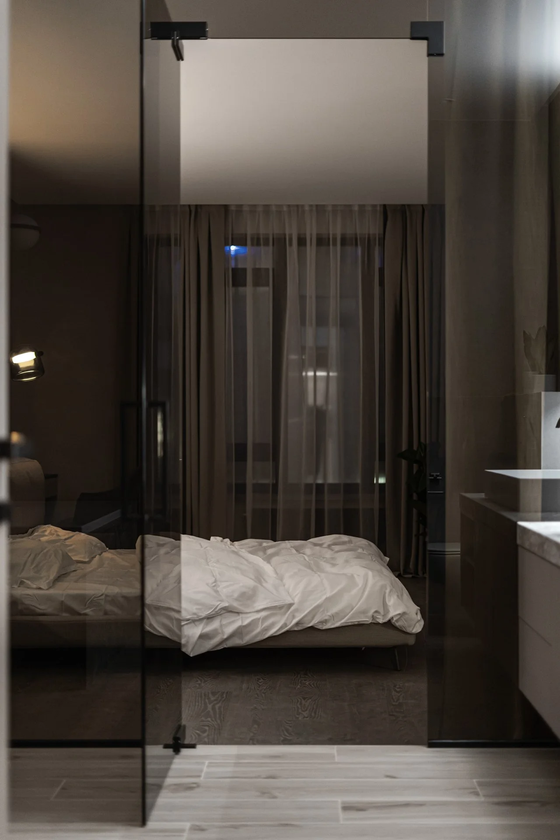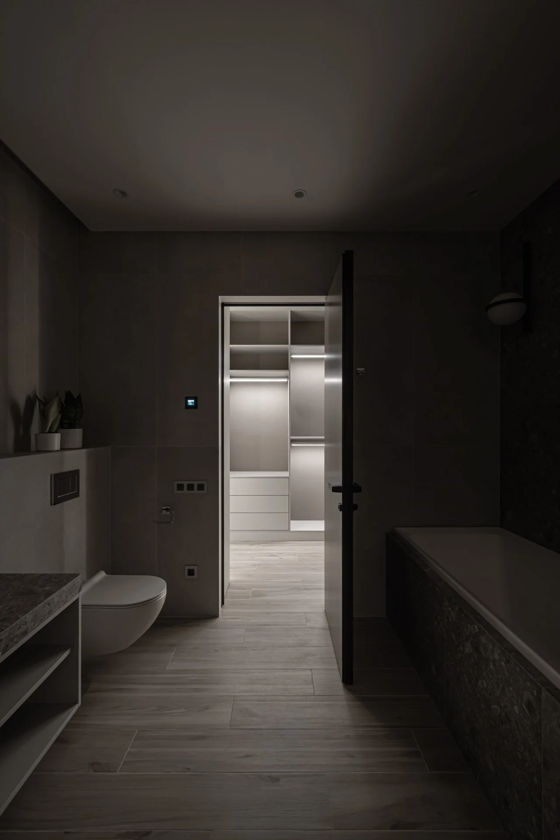Dark Oak Wall
Year — 2020
Location — Kyiv, Ukraine
Total Area — 114 m²
Status — Completed
AWARDS
Eurasian Prize. 2021.
Result: Bronze
Category: Private interior
Asia Design Awards. 2024.
Result: Finalist
Category: Space / Architecture
ABOUT THE PROJECT
This project, one of Katerina Churina's most beloved works, required significant effort and time. It combined two apartments into one space. Behind the apartment's minimalism hides a multitude of intricate engineering solutions that ensure high-class comfort. The project's unique charm comes from a distinctive blend of forms, textures, and light. Unique combinations lend the interior expressiveness while maintaining a sense of lightness and minimalism.
CLIENT
The owners of this apartment are our steadfast clients with whom we've been working for many years. The first apartment of this wonderful couple was designed and brought to life by Churina Design Studio in 2009, in our first year of operation. We then jointly developed and implemented a house project for the clients' parents. When, after a decade, our clients decided to move to new housing, they once again placed their trust in us.
RESULT
At first glance, the color scheme based on shades of grey might seem cold, but the interior of this stunning apartment appears bright and warm.
During the redesign, we combined the living room, kitchen, and hallway into a single open area. The corridor, usually hidden from sight, is the main accent in this project. Wooden panels made of natural walnut veneer conceal hidden doors, a coat closet, and smoothly transition into the kitchen facades. Wood finishes are also present in pillars in the living area, in the bedroom, and in the children's room.
The most attractive element of the interior is a green wall visible from the living room and dining room. This "slice of the jungle" looks natural and harmonious in combination with the abundance of wood in the interior.
A light window on the wall hides a walk-in closet. It is illuminated from the inside, filling the room with soft light.
The minimalist kitchen in light gray tones does not attract unnecessary attention, yet is a model of modern style. It was carefully designed specifically for this project and incorporates all modern technologies. All appliances are hidden in tall cabinets also clad with wooden panels. These cabinets continue the walls of the corridor and the living room.
The central part of the kitchen appears weightless, and soft lighting under the suspended section gives it lightness and futuristic appearance.
The other half of the apartment is intended for personal space. It houses a children's room, a master bedroom, and two bathrooms. The bedroom is designed in soft natural tones. A unique feature is a glass wall leading to the bathroom, which can be closed with curtains for convenience. From the bathroom, there is direct access to a wardrobe. The wardrobe not only provides storage for clothing and shoes but also serves as a server room with additional cooling and ventilation, from where the entire "smart" home system, lighting, and climate control are managed.
The children's room is done in light tones. This allows the children to fill their space with personal preferences that will change as they grow up. The room features a bunk bed, cozy play areas, and plenty of storage for children's items and toys.
The comfort of the interior is enhanced by well-thought-out lighting and wooden furniture elements, filling the room with natural warmth. Every element of this project was designed by Churina Design studio team and imbued with meaning.




